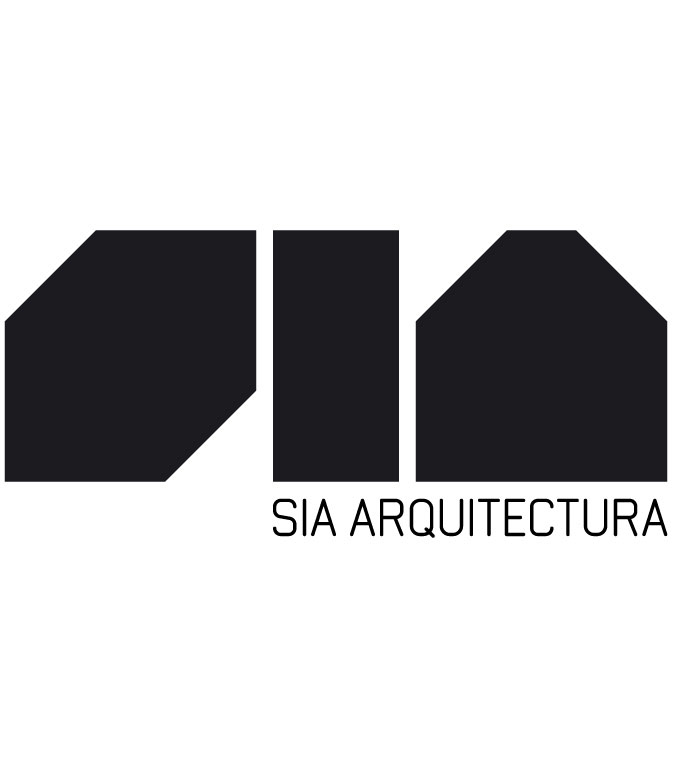Uma casa com uma porta e duas janelas para a rua, num lote murado, confinado entre vizinhos. Uma tipologia que se repete na nova Aldeia da Luz, reconstruída para dar lugar à barragem do Alqueva. O desafio é reinventar a Casa a partir da invenção do pátio Norte. Construímos um pátio quadrado que espelha a construção, prolongando o limite da sala no exterior. Redesenhando os muros redefine-se a forma. Sobe se a cota de uma das plataformas de estadia e abre se uma janela sobre a paisagem. O branco reflecte a luz e amplifica a escala do construído. Do pequeno se faz grande.
A house with a door and two windows that open into the street in a walled site confined between buildings. A modular typology that is repeated throughout the new Aldeia da Luz, rebuilt to accomodate the Alqueva Reservoir. Our challenge was to reinvent the House starting from the patio. We built a square patio that mirrors the building, extending the living room to the exterior. By redesigning the walls we redesigned the shape. By creating a platform in the patio we opened a window to the landscape. The white reflects the light and amplifies the scale of the construction. From something small we designed something big.
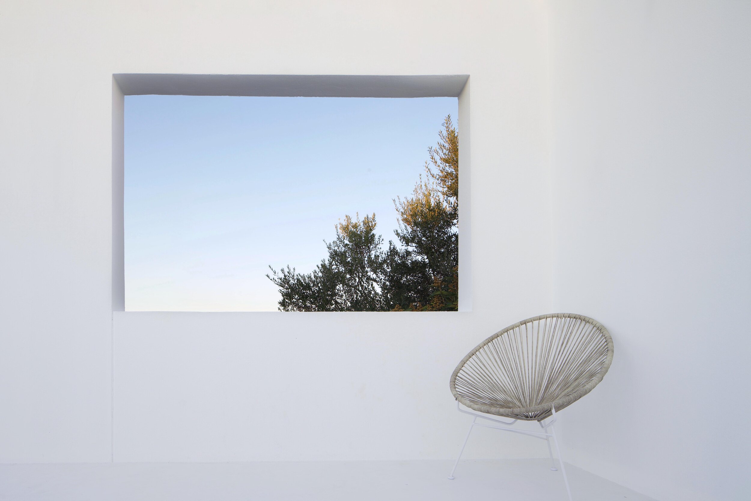
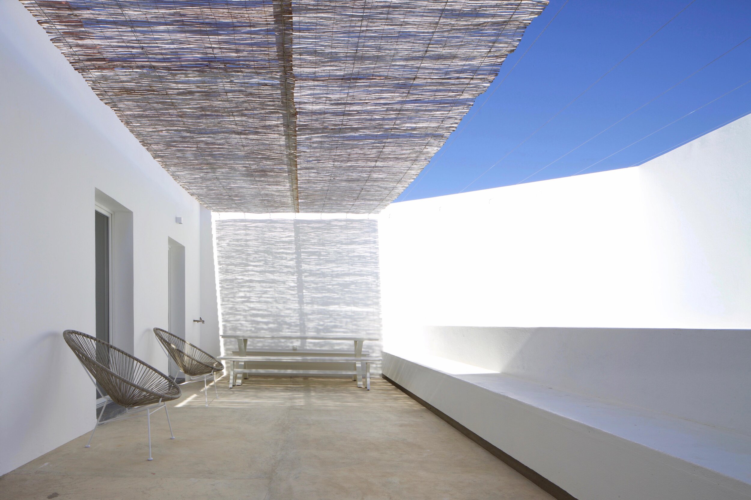
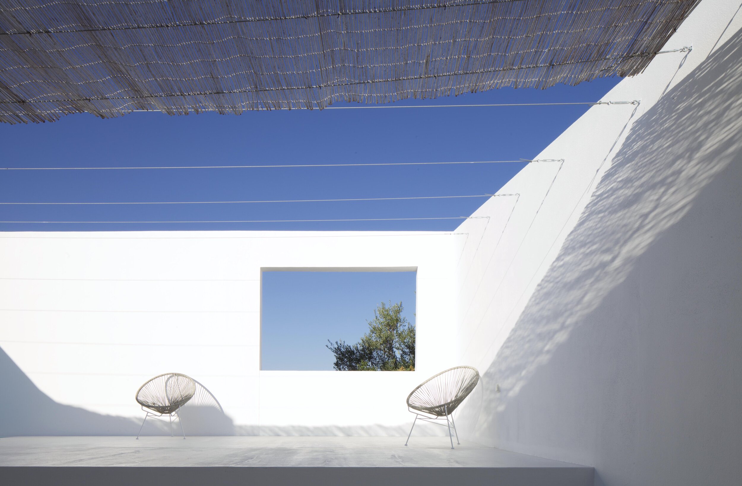
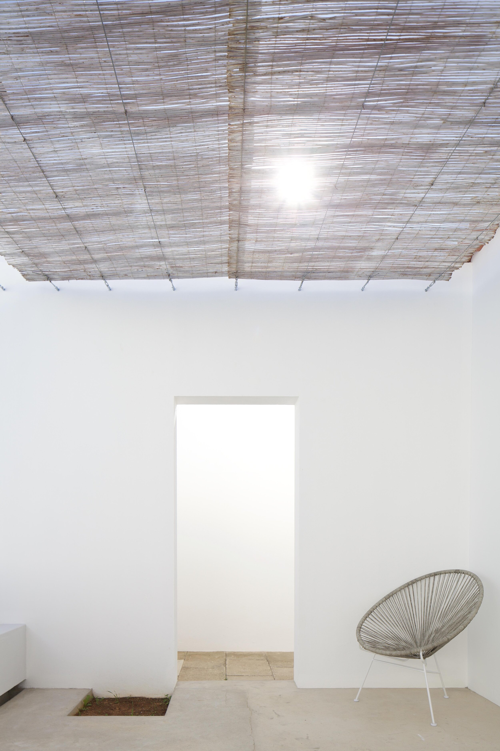
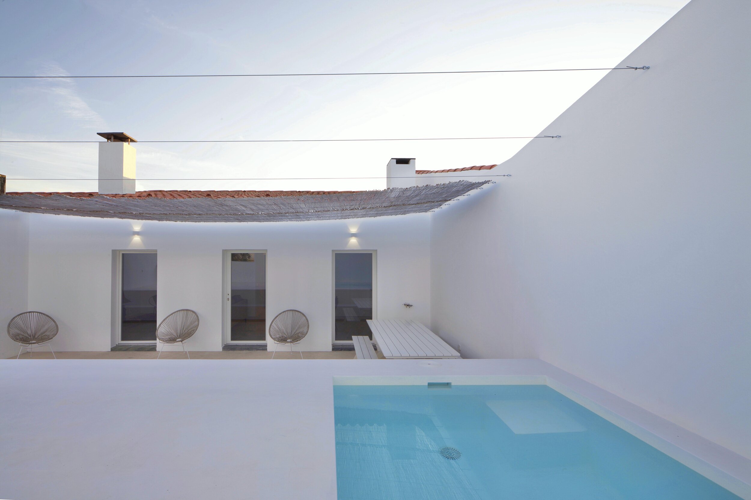
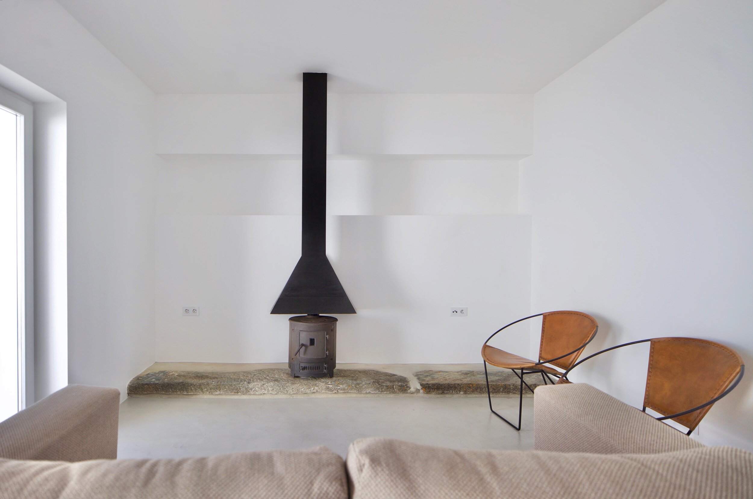
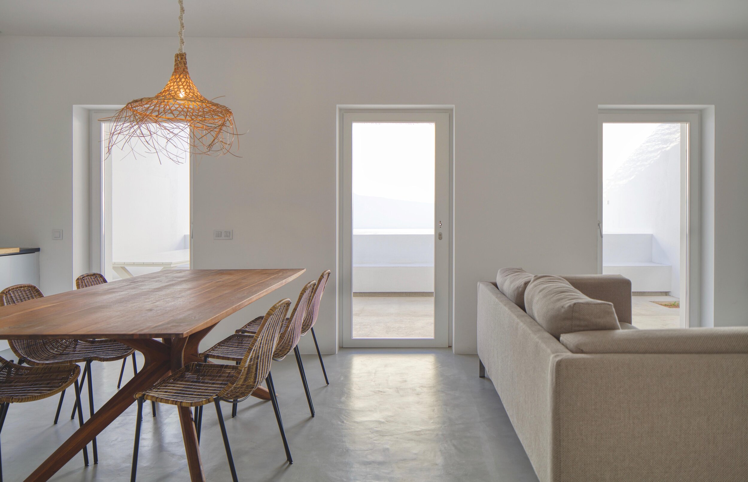
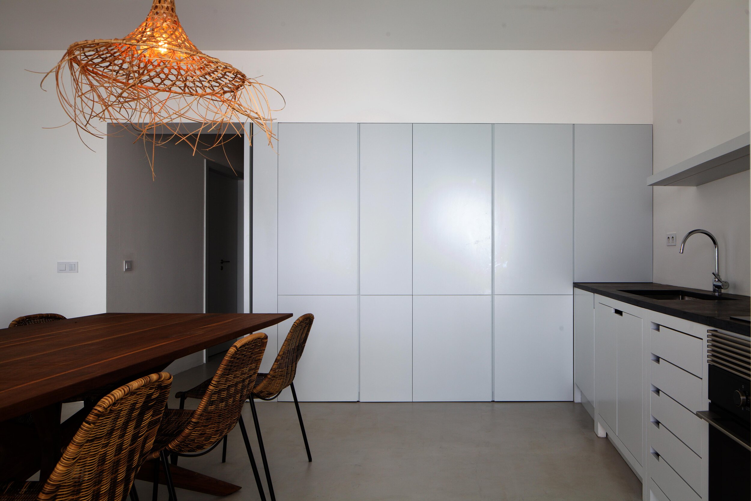
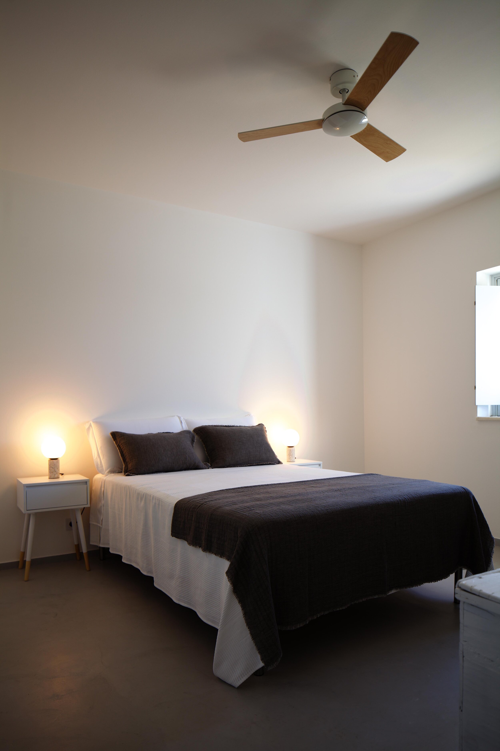
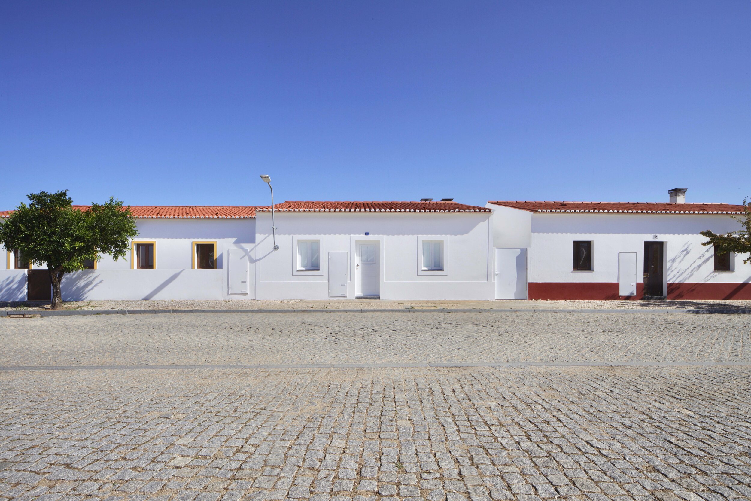
Planta de Implantação / Location Plan
Planta / Floor Plan
Corte Longitudinal /Section
Coordenadores | Coordinators: Ana Cravinho, Inês Coordovil e Sofia Pinto Basto
Colaboradores | Collaborators: Catarina Brandão
Fotografia | Photography: Gonçalo Valente - Perspetógrafo Architectural Photography
